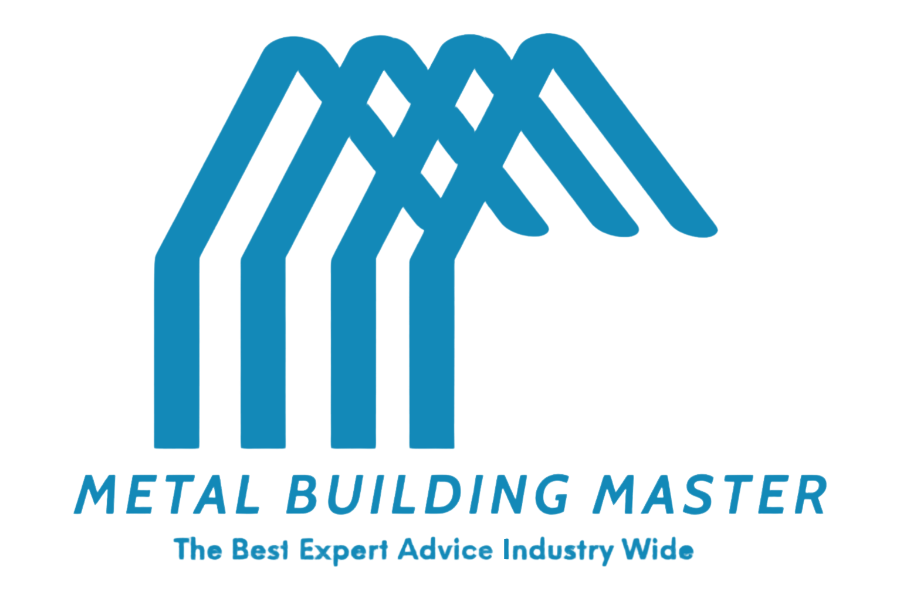Frequently Asked Questions
Yes, price includes delivery and installation on your prepared surface.
No, we do not provide concrete but do provide Engineered Foundation Plans.
Our product is made of heavy gauge Steel Galvanized Square Tubbing.
The building can be installed on any level surface. Reach out to us about what is possible when you choose Metal Building Master for your project.
Your build site should be level within a 1-3" tolerance. If greater than 3" installation may not be guaranteed to set properly and or may not be attempted until build site is accurate. It is recommended to speak to a professional about properly leveling your area to insure installation can be completed.
Buildings will come with proper anchoring to match the surface type. Ground installs comes with rebar and 31"-36" long mobile homes anchors. Concrete installs will come with concrete anchors. Custom anchoring requirements beyond ground, gravel, concrete or asphalt may be subject to additional fee.
After your order is placed with one of our Building Designers you will receive an "E-sign" building contract for your review and confirmation which includes the itemized order details and rendering of the building. Once the order is signed/confirmed it is immediately sent to our partnered manufacturer who will be handling the fabrication and installation of your building. If required Engineering Foundations plans are sent to you usually within 3-7 days of the manufacturer receiving the order. It is now your responsibility to notify your Building Designer when your foundation is ready and they will inform the factory that you are ready for install. Lead time from that point will vary depending on your location. Most areas will take 2-4 weeks and others 4-6 generally speaking.
It is recommended that if you are requiring a 100 percent airtight building against the outdoor elements you should consider adding foam insulation, caulking, or additional measures as needed depending on your building application. Installed flashing and materials may not provide "airtight" protection against all outdoor elements as we do not provide a finished interior.
First, it is highly recommended that concrete should NOT be poured until you have received your foundation plans from the manufacturer. There is not only way rule of pad size that works for all but generally speaking pads should be 2" wider on all sides. Most manufacturers require a slightly larger pad vs the building size to incorporate and "notch" and or "lip" for the walls panels to sit on that is lower than the base rail of the building so to not allow water into the building. Exception to that general rule there is also manufactures that can provide a concrete flush mounting kit allowing you to pour an exact pad size to match the building size. Your Building Designer can inform what to expect.
Depending on the application, location and size of your building can dictate whether or not a permit is required. You should check with your local building department office to see verify the codes. Metal Building Master or our partnered manufacturers do not pull permits on behalf of the customer. All buildings do meet local building codes.
